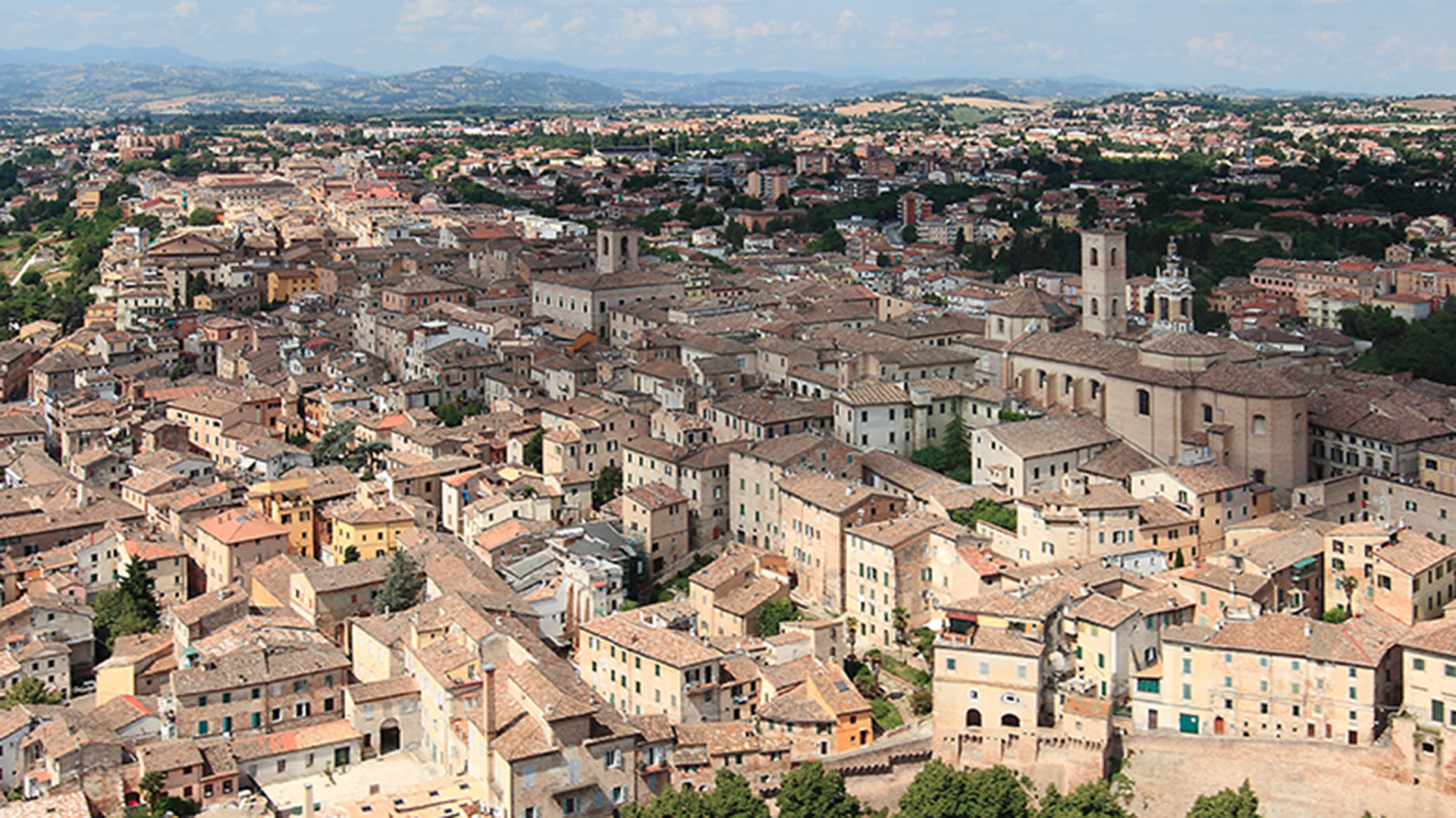
The fortified walls
Among the best-preserved in the Marche region.
The Mediaeval Walls
The Mediaeval part of town is ringed by walls that run for about 1.5km. Originally built in Mediaeval times (13th-14th c.), they probably followed and possibly extended the old Roman tract and were later updated at the end of the 15th c. by Florentine military architect, Baccio Pontelli. One of the main characteristics of Jesi’s fortification is the variety of architectural modules that were adapted to the differing soil conditions and altitudes of the terrain (from 96m at the Magistrate’s Arch to 66m at Porta Valle). Made entirely of brick, the walls still conserve the features which characterized a stronghold defence system: guard towers of various shapes (square, polygonal,round), access gates (still the four main town entrances), curtains topped with arched passageways, corbels and embrasures.
From the 12th c. onwards, the fortified walls gradually lost their function as defence ramparts and there began construction of city dwellings right on top of them.
In the very heart of the Walls
Inside of Palazzo Battaglia, partially built on the ancient ring wall, a public passageway has been opened. This fascinating walkway allows pedestrians to enter the very heart of the walls which connect Via Federico Conti to Via Nazario Sauro and the indoor market. The passageway also contains an escalator and is open on weekdays and on major holidays.
The Renaissance addition
Towards the late 1500s the decision was made to build new walls that would incorporate those buildings which had cropped up outside of the Mediaeval town, all along the present-day Corso Matteotti. The work dragged on until the late 1600s. The new walls, rather than constituting a new defensive system, simply functioned as an enclosure to the left and to the right, hence the name of these two major arteries: Via Mura Occidentali (Western Wall Street) and Via Mura
Orientali (Eastern Wall Street).

